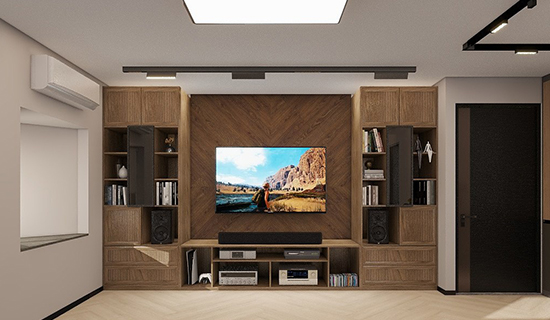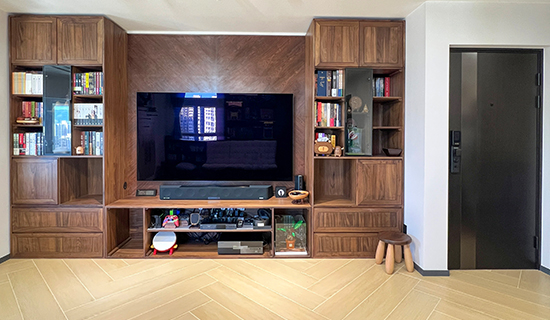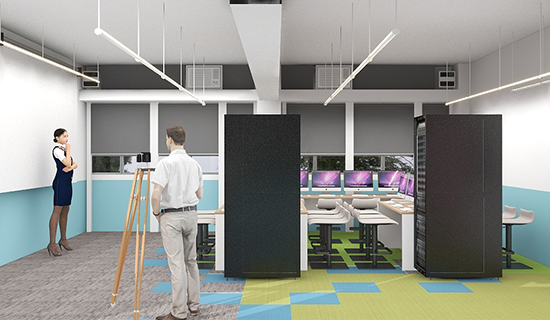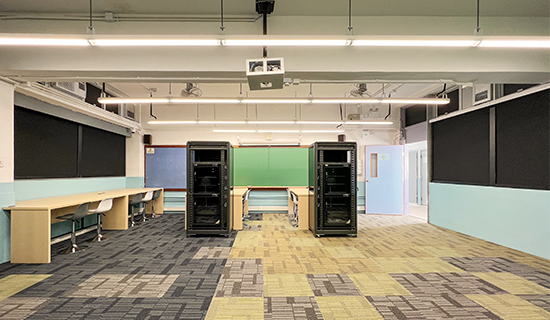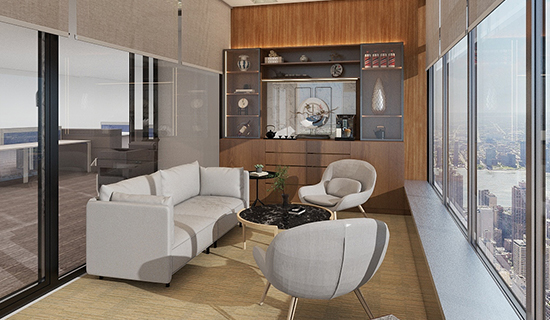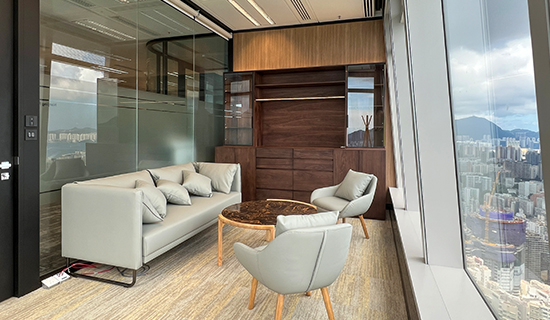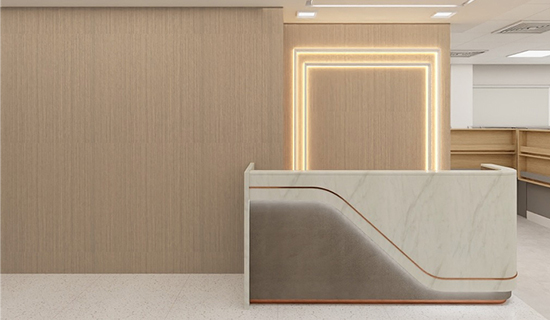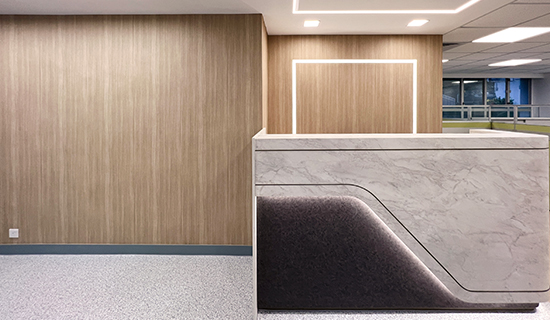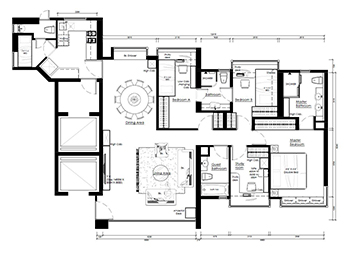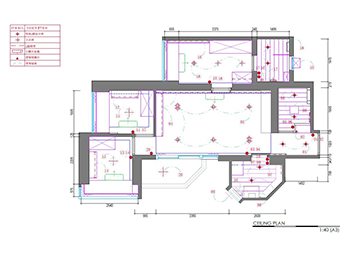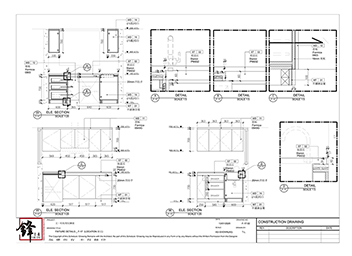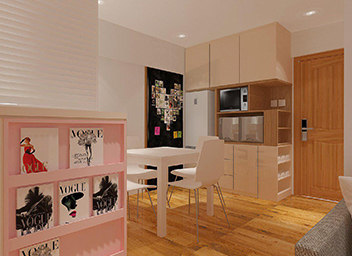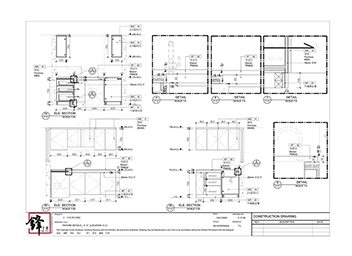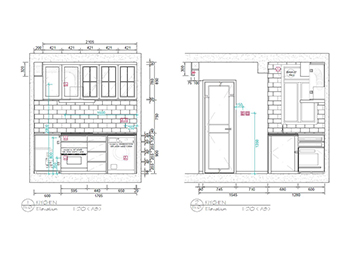Design Service
Don’t want to follow the populace and want to create a home sweet home with your style?
There are a lot of design references on the Internet, but do you know how to apply them in your apartment?
Using drawing software to sketch ideas, but the decorator still can’t grasp the key points?
Restore interior design
How to do it?
Excellent interior design projects are not only utilising professional design sense but also knowing how to turn imagination into reality.
The Secret to Success: a Professional and Complete Design
To create a good design, you need a professional design team to produce complete interior design graphics for you before the project starts.
A set of complete graphics plans includes floor plans, ceiling plans, electrical plans, perspective plans (aka “3D plan”), elevation plans and large-scale plans, etc.
A set of complete graphics plans includes floor plans, ceiling plans, electrical plans, perspective plans (aka “3D plan”), elevation plans and large-scale plans, etc.
"Coming together is a beginning. Keeping together is progress. Working together is a success." - Henry Ford
Fengzhu Interior Design Drawing Service
Our professional services can help you:

Fung Styles Design
Graphics Service
- Provide creative and feasible design
- Designers use extraordinary imagination and experience to tailor-made designs.
- Engineering and design teams are responsible for the progress and ensure details.

Improve construction
standards
- Save overall engineering time and money costs
- All graphics are made on-site, and the design is no longer on paper.
- Save the communication time between clients and decorators and thus reduce misunderstandings.

Accomplish the design
completely
- Standardised and consistent graphics
- Unify ideas and expectations
- Provide construction material samples
- Bring design details to a reality
Basic Design Step
Understand the client’s needs and provide consultation in the first meeting
Site Inspection and measure
Provide design concept with pictures
Provide refurbishment design graphics of floor plan
Provide refurbishment design graphics of ceiling plans / electrical plans
Provide 3D plans
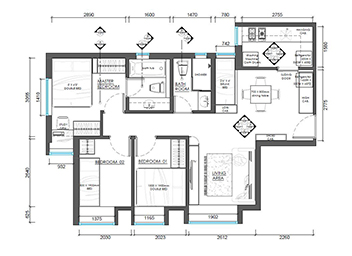
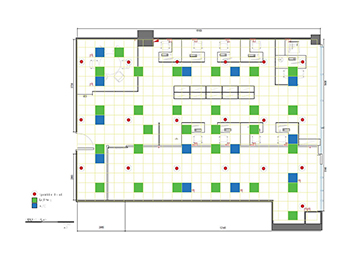
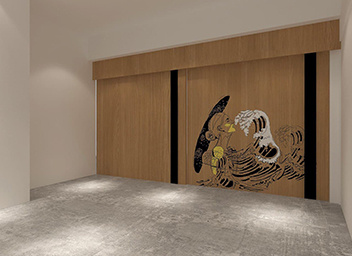
Basic Package
Varies by apartment type, please contact us for details. If the actual number of rooms is different from the plan, a separate quotation will be provided.
Below 500sf / 2 bedroom unit
$20,000
500-800sf / three bedroom unit
$28,000
800-1200sf / three bedrooms with ensuite toilet
$38,000
Above 1200sf
The quotation will be provided separately
Premium plan
n the upgrade plan, guests can get the refurbishment construction plans of different positions in the selected design scheme, such as elevation graphics, furniture graphics, and large-scale graphics, as well as a full list of materials and budgets (such as furniture materials and finishes, floors, wall and floor tiles, paint samples, wallpaper, spacers, sanitary ware, etc.). Clients could transfer the graphics to decorators for quotations or directly carry out the construction.
Premium Interior Design Drawing Fees
Varies by apartment type, please contact us for details. If the actual number of rooms is different from the plan, a separate quotation will be provided.
Below 500sf / 2 bedroom unit
Basic Package + $20,000
500-800sf / three bedroom unit
Basic Package + $28,000
800-1200sf / three bedrooms with ensuite toilet
Basic Package + $42,000
Above 1200sf
The quotation will be provided separately
Professional decoration pictures of Fengism allow you to restore the design more thoroughly
Our services allow you to enjoy a unique solution and restore the design in the most cost-effective way. Still have many questions? Contact us now for a consultation and to find out about interior design drawing charges!
Frequently Asked Questions
About the 3D interior design service of
Fengzhuism – Frequently Asked Questions:
1. How do I know if the room is big enough to fit the furniture I want?
Before construction begins, Fengzhuyi will provide interior design drawings for the client’s home, and the dimensions in the design drawings have been accurately measured for the room using professional measuring tools. The location of the furniture we recommend will also be based on actual conditions, so that customers can know the number and size of the furniture from the interior design drawing.
2. How can I know whether the decoration construction drawings meet the construction safety standards?
As a professional company, when we draw the decoration drawings, we will carefully check whether the drawings comply with the relevant government regulations on construction. In order to ensure the safety and design of the building complies with all regulations, we will also obtain the unit building drawings from relevant government departments as needed before starting the design and construction.
3. I am very satisfied with the interior design drawing. How can Fengzhuyi ensure that the actual colors and materials can be accurately presented?
Fengzhuyi has long-term cooperative suppliers, so we will definitely choose the best project partners for our customers to minimize the difference between interior design drawings and actual conditions. When providing decoration design drawings, we will also attach color samples for customers’ reference to ensure consistency.
4. The drawings used in the industry today are very diverse, so is graphic design still important?
Everyone has their own expectations of what their home should look like. If you want to express your abstract concepts accurately, you need the help of images, and graphic design drawings can greatly play their role in such situations. The floor plan can fully demonstrate the design concept and spatial layout, and it also has other practical uses. For example, the floor plan can serve as an important basis for construction progress, completion acceptance, etc. If there is a dispute between the client and the design company on the project, the floor plan can be used as evidence to determine whether there are any errors. A floor plan can flatten various objects in the room and project them vertically from top to bottom onto a horizontal drawing. Usually the designer will go to the site to survey the scene first, then provide the homeowner with a current map and communicate with the owner in detail. After that, the designer will submit the re-planned floor plan, which will also serve as an important document for future acceptance. From the above, we can see that 3D technology has made drawings more diverse, which is convenient for reference and subsequent construction, but floor plans are indispensable in all fields.
5. What role does the ceiling plan play during construction?
Some people may think that a general floor plan is sufficient, but a ceiling plan is also an indispensable one. The difference between a ceiling plan and a floor plan is that the markings on the floor plan are for the planning of objects on the ground, while the ceiling plan involves the placement of various objects during ceiling decoration. Perhaps you would think that the design and arrangement of the ceiling is mainly about the placement of lamps, but the actual construction of the ceiling also involves many projects, such as the placement of air conditioners, the setting of cable panels and curtain boxes, and some home kitchens will also be equipped with fire-fighting equipment such as sprinkler systems. The above settings must also be coordinated with the position of beams, etc. With a detailed ceiling drawing, you can clearly plan the placement of various ceiling devices to avoid mistakes.

