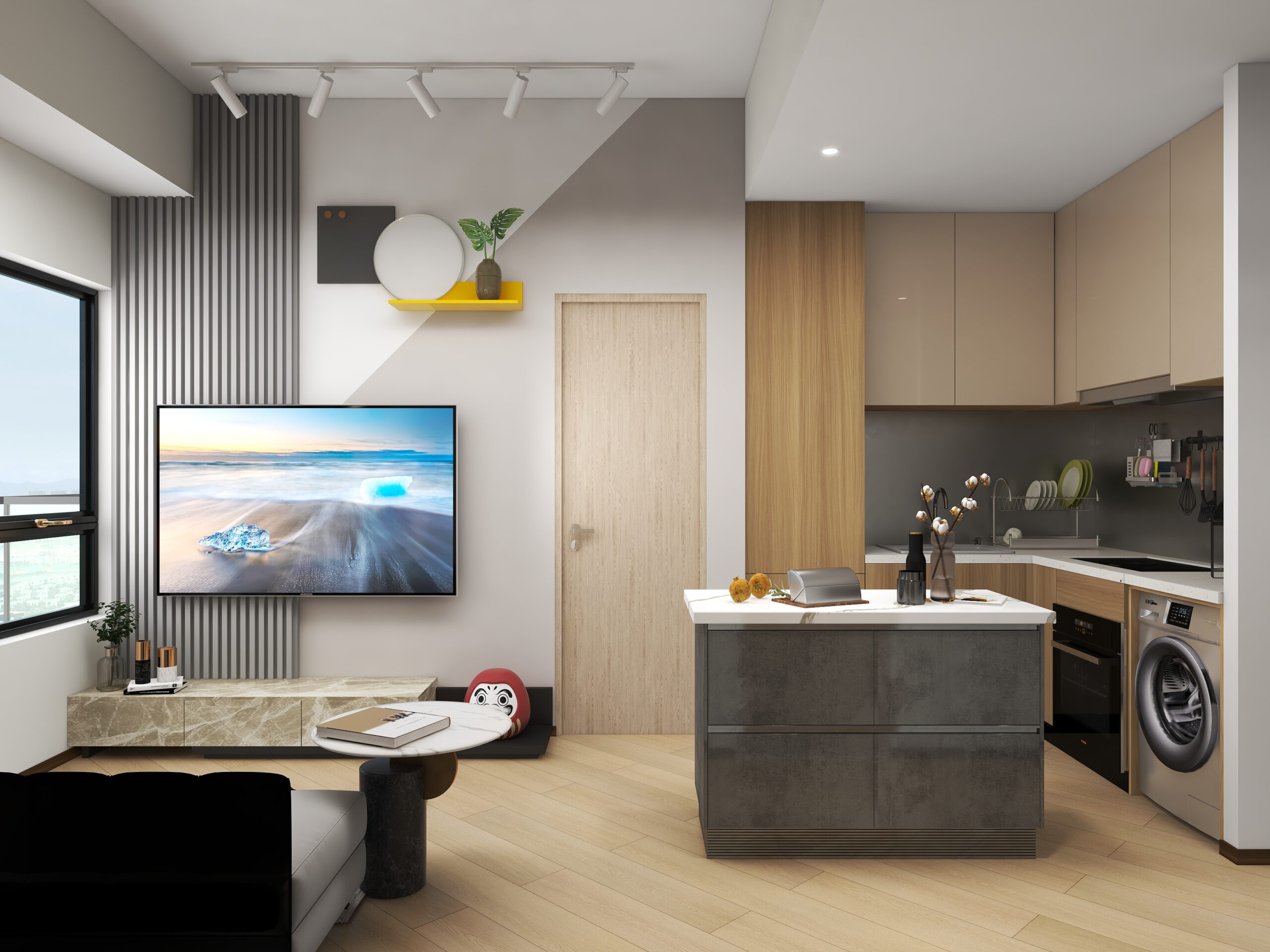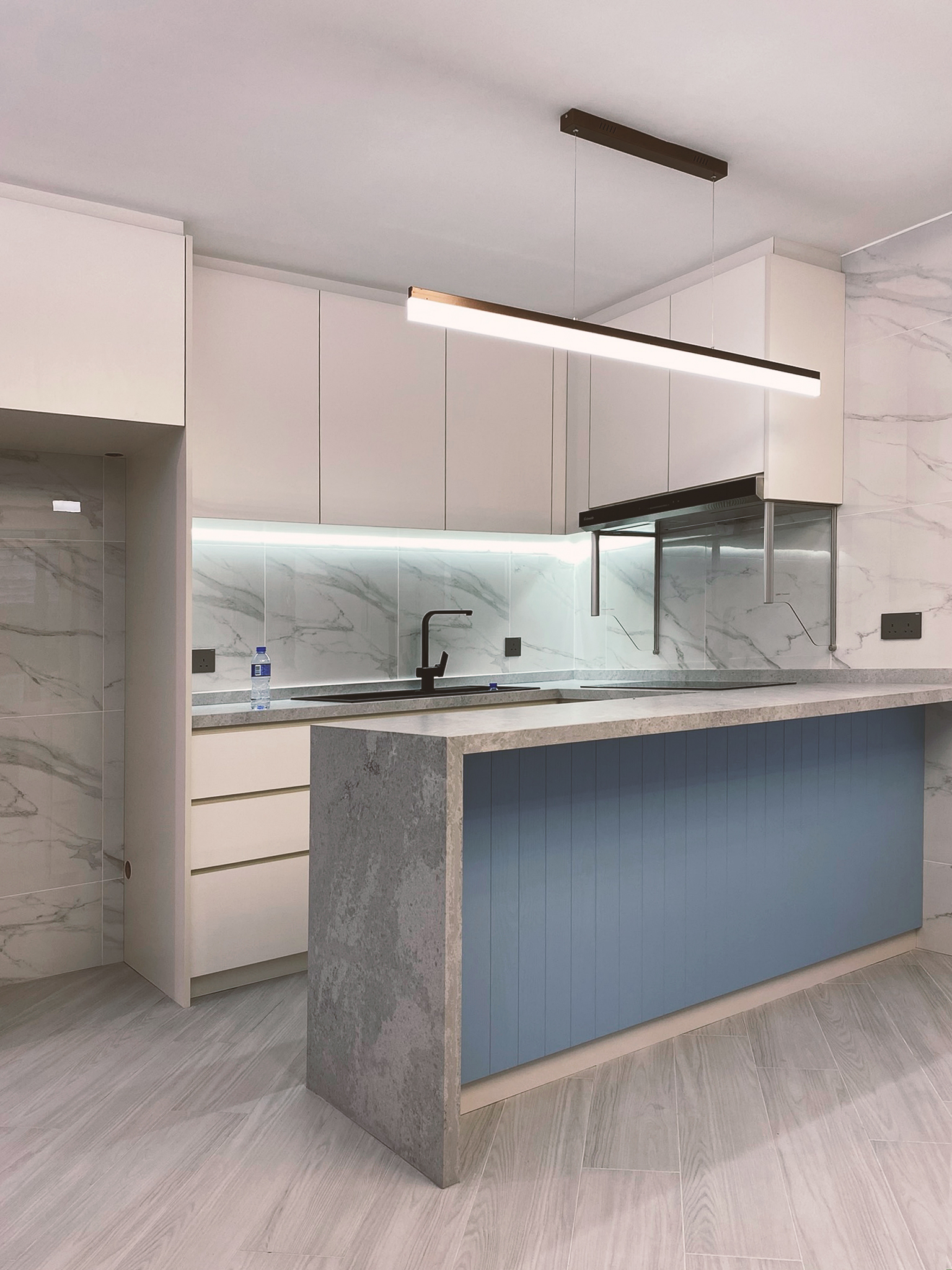Open and Semi-open Kitchen Design
Hong Kong’s renowned high land prices have prompted recent developments to adopt open or semi-open kitchen designs extensively. This approach aims to enhance the sense of space within units and make them more practical. Many customers also choose to convert their existing enclosed kitchens, commonly known as “closed kitchens,” to open or semi-open layouts in pursuit of aesthetic appeal. Recognizing the market’s strong demand for open-plan kitchen renovations, let’s share some experiences.
4 characteristics of open and semi-open kitchen design
1. Increased sense of space
The open kitchen design effectively reduces the use of partition walls, thus saving space and making the unit more practical and flexible. The freed-up space can be used to place a dining table or serve as a passage as needed. This design also enhances the visual sense of spaciousness indoors, making the entire space appear more open and bright.
2. Visually appealing
The open kitchen can expand the sightline from both the kitchen and living room areas, enhancing the overall sense of space. It also enables coordination between the kitchen cabinet design and materials with the dining room design, resulting in a more cohesive and visually appealing integration of the two styles. This fosters a sense of harmony and unity in the overall layout.
3. Enhanced social interaction
Open kitchen designs also facilitate easy interaction and communication among family members during cooking activities. Family members can share cooking techniques and experiences in the open kitchen and create culinary delights together. This design enhances interaction and mutual care among family members, strengthening family cohesion. Additionally, through interaction and communication during the cooking process, family members can enhance their understanding and passion for food and cooking.
4. Affordability
“Closed kitchen” requires the construction of more partition walls, which increases the usage of building materials and costs. In contrast, open kitchen designs can reduce the use of partition walls, thus lowering construction costs. Units with open or semi-open kitchen layouts are generally more affordable compared to those with closed kitchens.


4 key points of renovating open kitchens:
1. The issue of cooking fumes
When cooking in an open kitchen, cooking fumes tend to spread to every corner of the house, causing unpleasant odors and leaving grease stains on furniture and walls, making cleaning difficult. Accumulated cooking fumes over time can also cause furniture and walls to yellow. To mitigate these issues, when designing open kitchen renovations, consider installing high-powered range hoods that can effectively absorb cooking fumes and prevent indoor air pollution. Additionally, controlling the generation of cooking fumes during cooking can help avoid indoor air contamination. Regularly cleaning the kitchen and furniture can also effectively prevent grease from adhering to walls and furniture.
2. Safety
Due to the lack of partitions, children are more likely to access open kitchens area, which may hinder the cooking activities of kitchen users and lead to accidents in the kitchen. The kitchen area is surrounded by hazards such as cooking stoves, knives, and hot water. To prevent these problems, safety measures can be installed when designing open kitchens, and hazardous items can be placed in areas less accessible to children.
3. Cleanliness
Open kitchen design requires long-term maintenance of cleanliness. When people enter a unit with an open kitchen layout, any clutter in the kitchen is immediately visible. The cleanliness of the kitchen directly affects the overall feel of the living space. While most open kitchens in case studies are very clean and attractive, it is difficult to avoid the presence of clutter or stains in daily life, leading to a potential gap between ideal and reality.
4. Less sense of space
Typically, open kitchen renovations feature fewer kitchen cabinets due to the absence of walls for hanging items. Consequently, storing larger upright items such as brooms, mops, and umbrellas becomes more challenging.
What is Semi-open kitchen?
The term “semi-open kitchen design” refers to a non-traditional approach to separating the kitchen and living room, such as using glass partitions, folding doors, half-height walls, low cabinets, and kitchen islands. Semi-open kitchen designs retain the open characteristics of open kitchens while avoiding some of the issues associated with open kitchen designs in Hong Kong. Therefore, this solution is becoming increasingly popular.
2 advantages of a semi-open kitchen
1. Addresses some of the Issues associated with open kitchen designs
Using glass, folding doors, or half-height walls to separate the kitchen from the living room can reduce the spread of cooking oil fumes to other areas of the home, preventing unpleasant odors from filling the house. Incorporating low cabinets and kitchen islands can increase overall storage space, addressing the inherent limitations of open kitchen renovations.
2. Visually appealing
Even though referred to as semi-open kitchens, they can still achieve the aesthetic and stylish effects of open kitchens. Designers can incorporate various design elements into the partitions or furniture of semi-open kitchens, such as using different types of glass or utilizing different types of stone on the countertop of the kitchen island.
Our open and semi-open kitchen design services
We provide open and semi-open kitchen design solutions to meet the specific needs of our clients, allowing them to choose their preferred style and design. Through meticulous customization services, we aim to fulfill various expectations our clients have for space transformation, enabling them to enjoy both aesthetically pleasing and practical kitchens while enhancing their overall quality of life. Our services are designed to achieve the following outcomes:
Utilizing a variety of materials efficiently
As professional designers and construction teams, we understand the advantages and disadvantages of different materials. When it comes to choosing partitions, it’s not necessary to stick with bricks. For instance, if homeowners want to maintain the open feeling of the kitchen while blocking grease and smoke, our designers might suggest using glass partitions. However, there are various types of glass materials available, and our designers will provide guidance on which to choose and how to combine them effectively.
Efficiency
When moving into a new building where kitchen cabinets and appliances are already included, our kitchen renovation service can add partitions to create an open kitchen without damaging the cabinets and appliances. The entire process does not require dismantling the cabinets and appliances, let alone rebuilding from scratch. This can save you time and money.
Unique style
We understand that semi-open or open kitchen renovations are indeed aesthetically pleasing and can complement the overall home style. Therefore, our designers will add partitions based on the overall style, integrating kitchen design elements such as choosing appropriate lighting, wall materials, kitchen appliance combinations, etc., to create the perfect kitchen atmosphere.
High-quality service
We value the ideal quality of all finished products, but also understands the importance clients place on the process. Our team of professional kitchen designers, engineers, and comprehensive assistants will provide clients with reassuring and attentive service, offering three guarantees: a pricing guarantee, a timeline guarantee, and a service guarantee, all to assist you in completing your ideal open or semi-open kitchen design.
